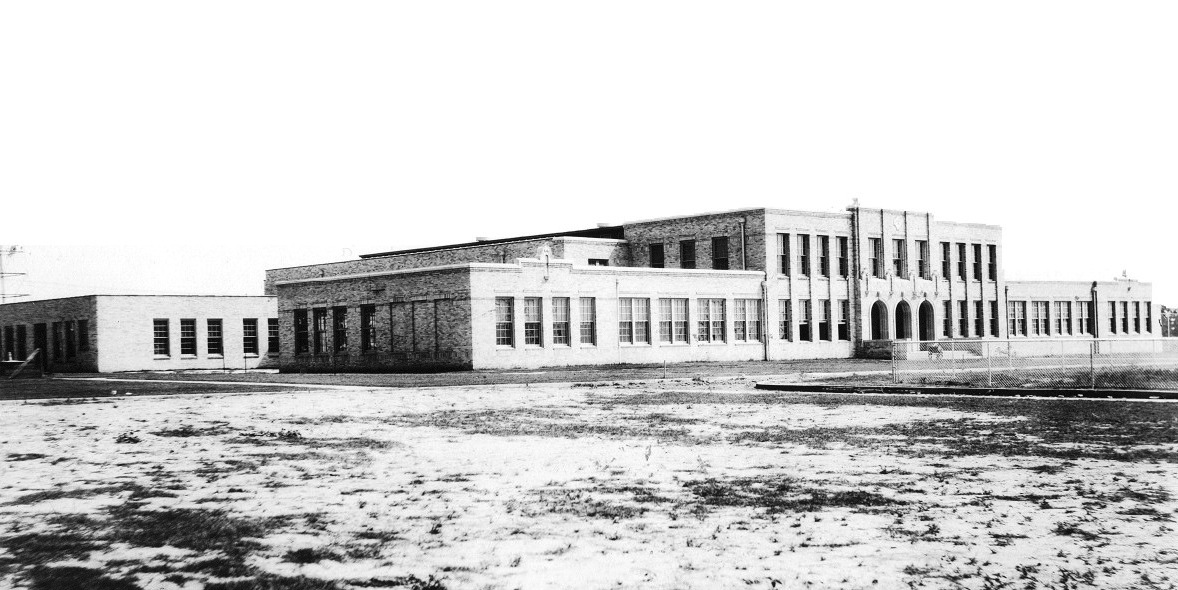Wiley G. Clarkson
Architect
Corsicana: Jan. 1910 to Dec. 1911
Fort Worth: Jan. 1912 to May 5, 1952
Return to Projects Menu
Van, Texas
The Van High School Shelf 3 #280
Looking for information on the Van School in Van, TX started out with a bit of frustration. After a lot of looking, it was decided to try emailing the VanISD superintendent. For some reason, email requests to most ISD's have not been answered. However, that was not the case with Van. A fast answer was received form Van ISD and some absolutely GREAT information. The story below is taken from the dedication program for several historical markers on their schools. She also sent some photos, a couple of which are shown below. In May, 2015, Van was hit by an EF2 tornado that caused widespread destruction. The old school building was badly damaged and will be torn down.
Texas Historical Commission
Van Zandt County Historical
Commission
1929 - 1947
The discovery of the Van Oil Field in 1929 brought about many changes within the community, including an influx of school-aged children that required the transition from a five-room rural school to a large, ultra-modern school campus. While other Texas schools were forced to make budget cuts because of the depression and later World War II , oil revenues enabled the Van schools, led by Supt. Jesse E. Rhodes and Principal C. C. Moore, to expand rapidly. The 1929-1930 school year had begun with 90 pupils, but the start of 1930-1931 brought 611 students. In the summer of 1930 a gymnasium was built and was originally used as a temporary high school. After the approval of a bond by local voters, construction began on new Van schools in spring 1931. By the start of the 1931-1932 school year, a brick elementary school and a brick high school were ready for use. The temporary high school was converted back to a gymnasium after the completion of the permanent high school. The Pure Oil Company allowed the school to tap into its water lines free of charge, allowed the school to heat its buildings with gas from the gasoline plant, and also donated $12,500 to the school district to help with expansion costs. A teachers’ home was constructed in 1930 and was meant to entice the best available teachers to work within the district. A transportation program began during the 1931-1932 term with the purchase of three buses. An athletic park was completed in spring 1933 and a physical education-vocational building was designed by my grandfather in 1936 and erected in 1937. A complete set of electronically scanned blue prints for the physical education-vocational building was provided to me by the Van School District. A second major building program that continued even during World War II was completed in 1947.
The above photo was made page from the original blue prints of the Van, TX high School with my grandfather's name in the lower right hand corner. Blue prints of Wiley G. Clarkson projects are very rare due to all of his original files and plans being destroyed several years after his death.
The photo above shows the new High School. The year this was taken is unknown.
The following links are to PDF files of the plans for the old Van High School gym that were drawn by Clarkson for the Van ISD. The date on the plans is June 16, 1936. Complete sets of blueprints drawn by my grandfather are fairly rare from this time period. The plans have beautiful detail, fine lines, many extra measurements, etc. and are entirely drawn by hand. These plans are essentially works of art!
W G Clarkson Architech/VAN ISD_Old Van Gym-43763/1_First Floor Plan.PDF
W G Clarkson Architech/VAN ISD_Old Van Gym-43763/2_Second Floor Plan.PDF
W G Clarkson Architech/VAN ISD_Old Van Gym-43763/3_High Roof Plan & Room Finish Schedule.PDF
W G Clarkson Architech/VAN ISD_Old Van Gym-43763/4_Elevations.PDF
W G Clarkson Architech/VAN ISD_Old Van Gym-43763/5_Main Entrance Details.PDF
W G Clarkson Architech/VAN ISD_Old Van Gym-43763/6_Detail Section Gym & Locker Rooms.PDF
W G Clarkson Architech/VAN ISD_Old Van Gym-43763/7_Details.PDF
W G Clarkson Architech/VAN ISD_Old Van Gym-43763/8_Foundation & 1st Floor Framing Plan.PDF
W G Clarkson Architech/VAN ISD_Old Van Gym-43763/9_Low Roof & 2nd Floor Framing Plan.PDF
W G Clarkson Architech/VAN ISD_Old Van Gym-43763/10_High Roof.PDF
W G Clarkson Architech/VAN ISD_Old Van Gym-43763/11_Piers and Beams.PDF
W G Clarkson Architech/VAN ISD_Old Van Gym-43763/12_Underfloor Piping Plan.PDF
W G Clarkson Architech/VAN ISD_Old Van Gym-43763/13_1st Floor Plan.PDF
W G Clarkson Architech/VAN ISD_Old Van Gym-43763/14_2nd Floor Plan.PDF
W G Clarkson Architech/VAN ISD_Old Van Gym-43763/15_Detail of Exhaust Ventilation.PDF
W G Clarkson Architech/VAN ISD_Old Van Gym-43763/16_1st Floor Plan.PDF
W G Clarkson Architech/VAN ISD_Old Van Gym-43763/17_2nd Floor Gym & Roof Plan.PDF
W G Clarkson Architech/VAN ISD_Old Van Gym-43763/18_Window & Door Detail.PDF
W G Clarkson Architech/VAN ISD_Old Van Gym-43763/19_Elevations.PDF
W G Clarkson Architech/VAN ISD_Old Van Gym-43763/20_Sections & Elevationsl.PDF
W G Clarkson Architech/VAN ISD_Old Van Gym-43763/21_Sections & Elevations.PDF
W G Clarkson Architech/VAN ISD_Old Van Gym-43763/22_Gymnasium Cross Sections.PDF
W G Clarkson Architech/VAN ISD_Old Van Gym-43763/23_Misc. Details.PDF
W G Clarkson Architech/VAN ISD_Old Van Gym-43763/24_Foundation & 1st Floor Framing Plan.PDF
W G Clarkson Architech/VAN ISD_Old Van Gym-43763/25_2nd Floor & Roof Framing Plan.PDF
W G Clarkson Architech/VAN ISD_Old Van Gym-43763/26_Roof Framing Plan & Details.PDF
W G Clarkson Architech/VAN ISD_Old Van Gym-43763/27_Pier & Beam Schedules & Sections.PDF
W G Clarkson Architech/VAN ISD_Old Van Gym-43763/28_1st Floor Plan.PDF
W G Clarkson Architech/VAN ISD_Old Van Gym-43763/29_2nd Floor Plan.PDF

