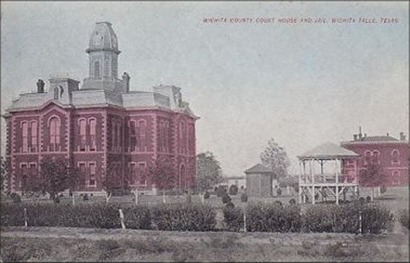Wiley G. Clarkson, Architect
Corsicana: June 1908 to Dec. 1911
Fort Worth: Jan. 1912 to May 5, 1952
Return to Projects Menu
Wichita Falls, Texas
There are numerous projects in Wichita Falls and the surrounding area but this one was a surprise as it is not listed in any of the project records. In 1913, Clarkson and his partner, E. Stanley Fields, established a second office in a town that appeared to be on the verge of an economic explosion after oil was discovered in the area surrounding Wichita Falls. With the help of chief draftsman, Jerry Shafer, Fields handled the Wichita Falls office located at 517 Kemp & Kell Bldg. In 1915, Fields moved to Wichita Falls to take over full time management of the Fields and Clarkson Wichita Falls Office. Sometime in 1916, Herbert E. Voelcker from Detroit was hired to superintend the Wichita County court house project. Field then accepted a partnership in Kansas City with architect Edgar Madorie. Voelcker then became the head of Clarkson's Wichita Falls office. During the time frame of 1913 to 1917, large jobs would be divided between the Fields and my grandfather, with smaller jobs remaining in the Wichita Falls office. A Wichita Falls Newspaper article identifies Fields and Clarkson as the architects of many of the larger buildings in Wichita Falls, including "the Kemp Kell Apartments, First National Bank, Harper Hotel, Wichita General Hospital, Masonic Temple, Wichita County Court House, and others." Letters that have been found have indicated that this included several schools either in Wichita Falls or nearby smaller towns, and the Childress Elks Lodge.
1916 Wichita County Courthouse

This photo of the Wichita County Courthouse in a box of records in my mother's attic. During a Google search on the 1916 Wichita County Court House, a web site, TexasEscapes.com that had a page on the courthouse, was displayed. They had the following description on that page:
The Wichita County Courthouse is a 1916 courthouse that has been totally remodeled except for an original courtroom on the fourth floor
The 1916 Wichita County Courthouse
before the 1961 and 1980s remodelingArchitect: Fields & Clarkson and Sanguiner & Pate
The courthouse has gone through two times of remodeling and no longer bares a resemblance to the 1916 Courthouse. One web poster who took photos of the newer Courthouse said that he thought the newer one was ugly. The next photo is the completed courthouse pictured on a postcard.
The Wichita County Court House before massive remodeling in 1916.
Abe Marcus Home
Box 1 Job 163
Apparently the house went through various owners and uses until it was eventually torn down because of disrepair and land values.
The National Bank of Commerce
Box 1 Job 180
Andy Lee, who is a board member of the Depot Square National Register Historic District has supplied alot of infromation. As it turns out, this building was on a street corner and the Nash Hardware Company was adjacent to the NBC/Zales. This is the building that the Zales Corporation started out in, growing into a huge corporation. This project, along with the Nash Hardware Company, were remodeling projects. Andy also told be the following history of the NBC building:
".......our architect and project team is working diligently on preservation plans for the building.
The NBC Building renovation was in the 1915-1919 period. The building was formerly Ward & Stanley dry goods store erected in 1885 (Victorian). Pythian Hall was located on the second floor and we believe that the Masonic symbols on the building during the renovation which was actually the two story NBC corner building and the adjacent storefront. About the same era- 1910-1915, Wichita Hardware was located on the adjacent two lots and today two store fronts of the former Hardware still exist as the rosette ornamentation still exists on the top of the building. DWFD Inc.'s plan is to first restore the NBC property focusing on the Zales era- 1924-1931, as this was where Zales Jewelry started. We plan to make an application for a Texas Historical Subject Marker which would acknowledge your grandfather as architect for the Art Deco renovation."In the photo below, the NBC/Zales building is dead center in ther photo.
photo provided by Andy Lee
The Nash Hardware Company
Box 1 Job 162
See Above.

