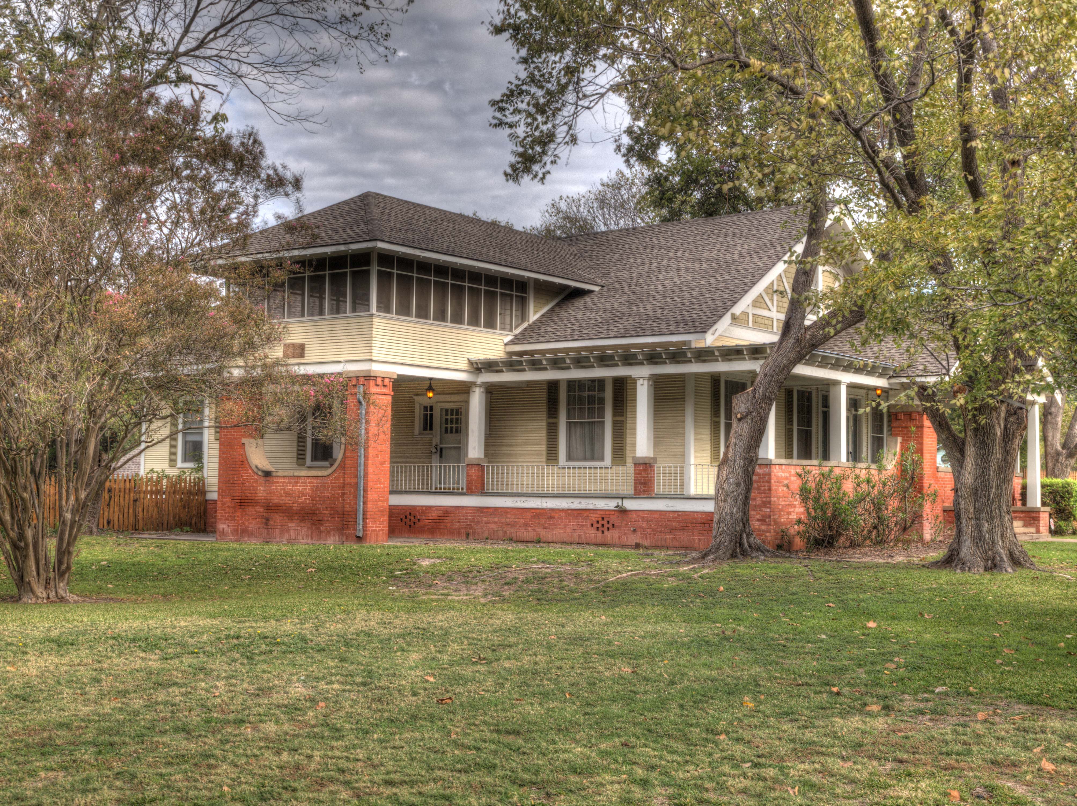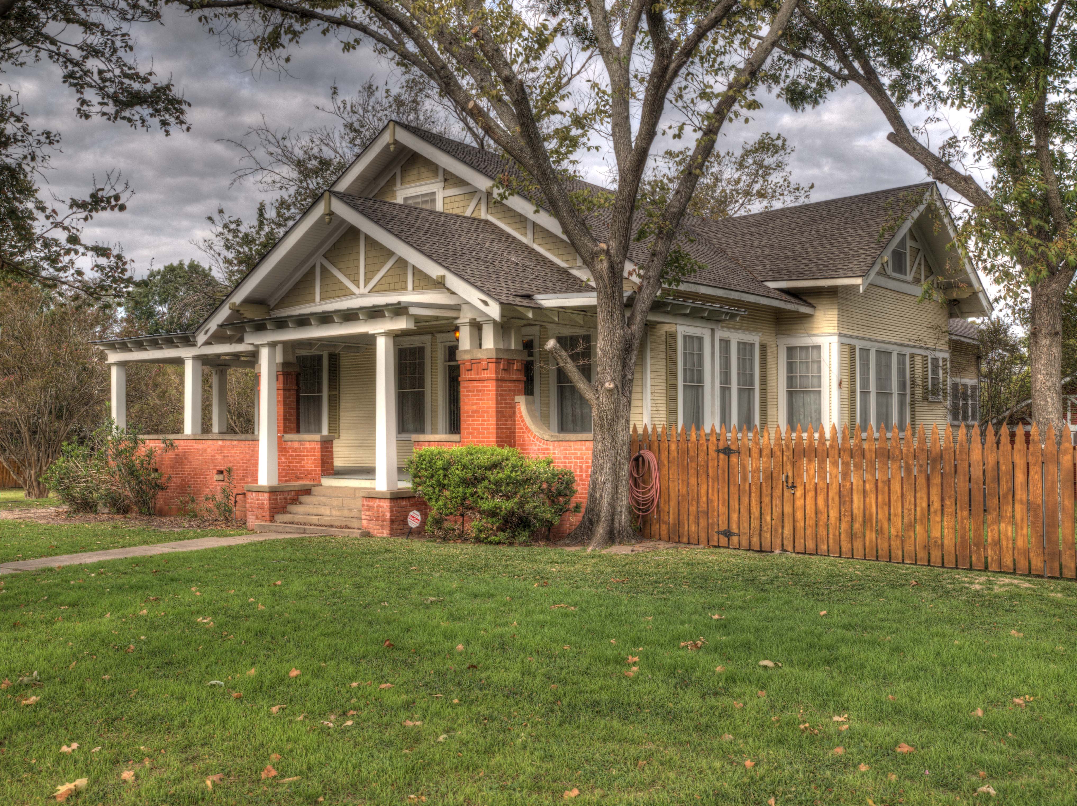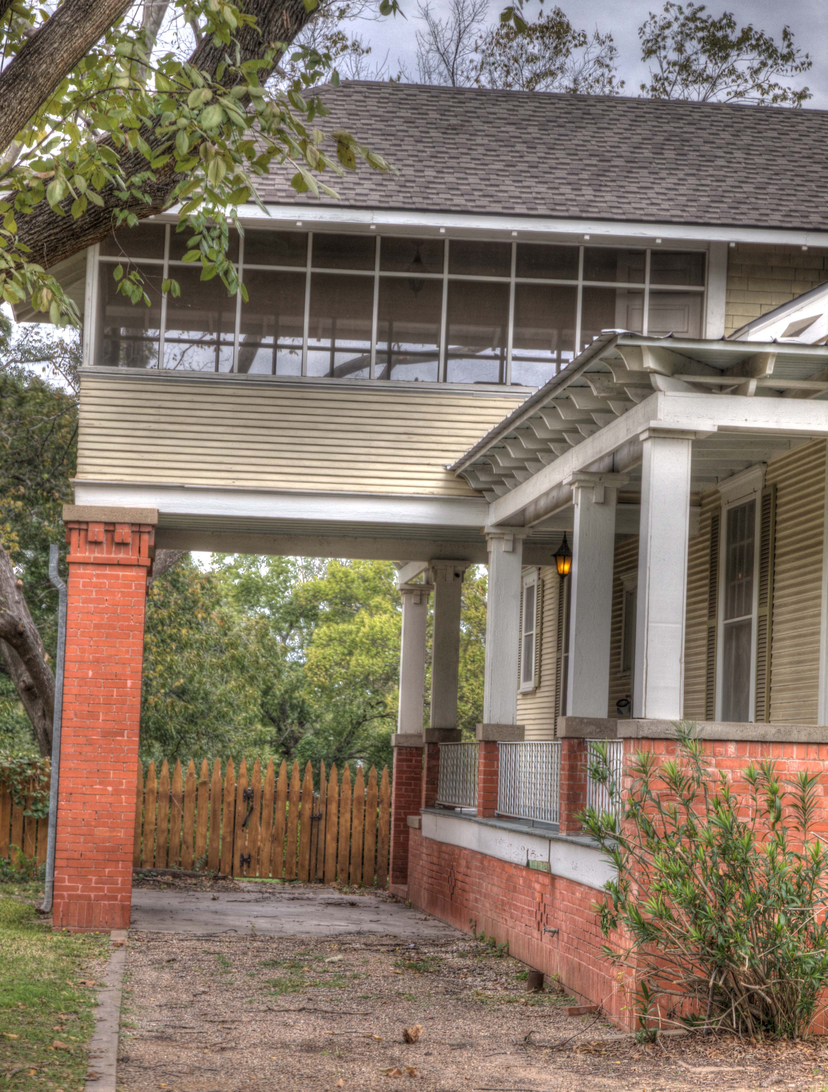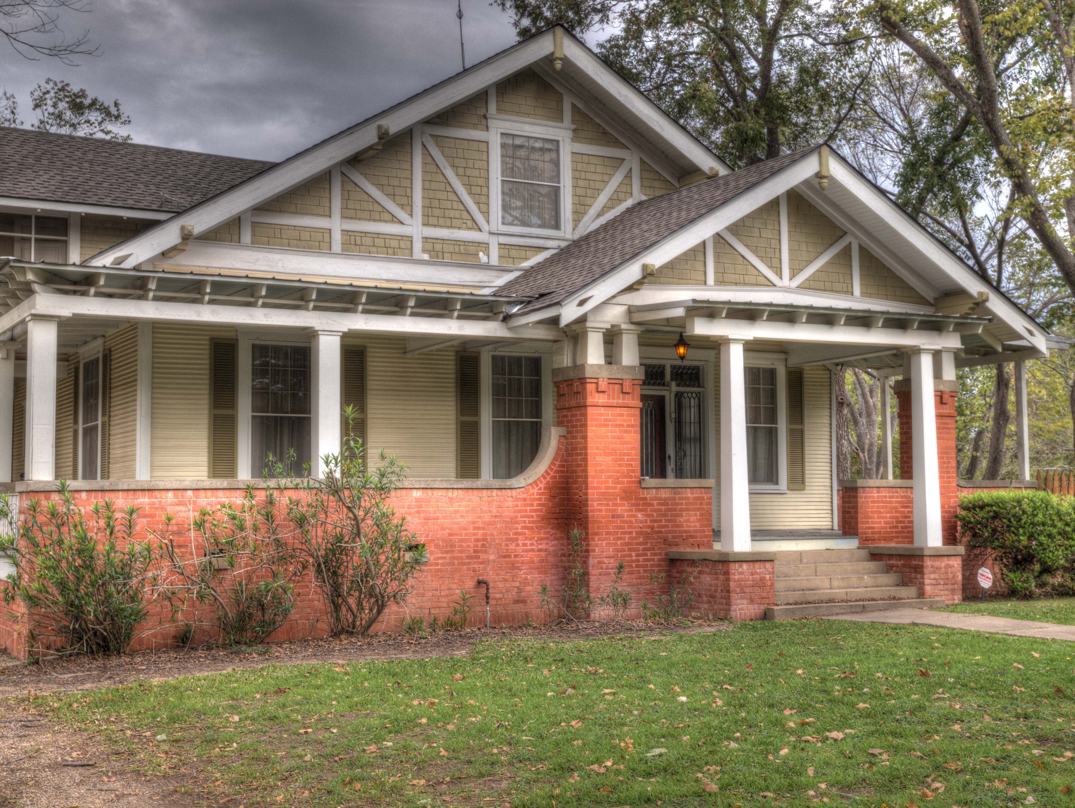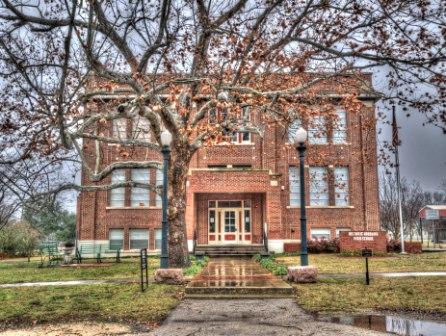
Wiley G. Clarkson
Architect
Corsicana: June 1908 to Dec. 1911
Fort Worth: Jan. 1912 to May 5, 1952
Return to Projects Menu
Hubbard, Texas
Hubbard School
Box 2 Job 188
The Hubbard School is one of Wiley Clarkson's oldest surviving school projects. It was designed and constructed in 1914. This project listed in his index of storage locations as Box 2 Job 188. After a web search showed the building to still be in use, a trip was made to Hubbard to photograph this 99 year old building. It was a really nasty day, weather wise, but HDR does a good job of compensating for bad lighting conditions!
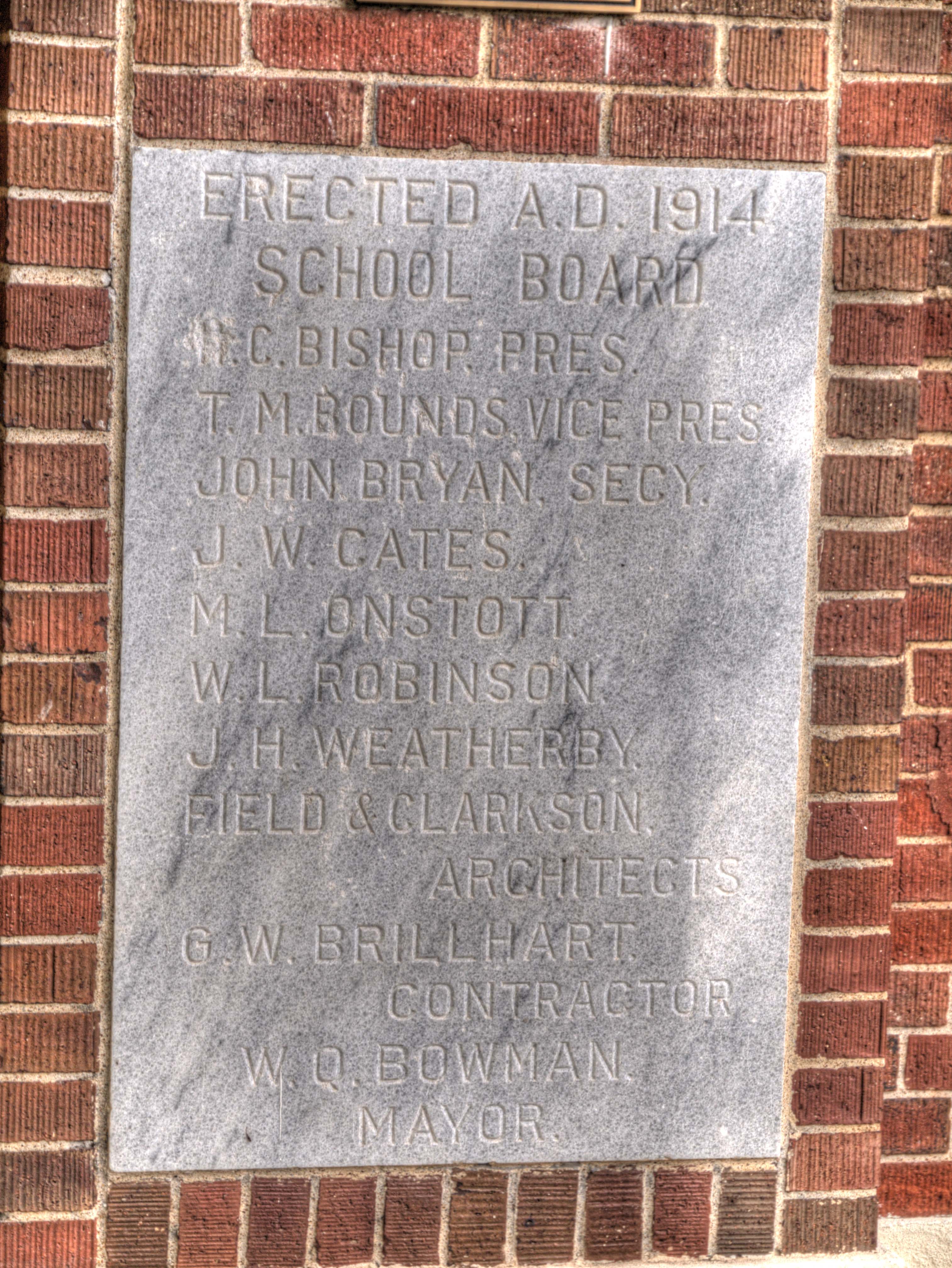
Update On the School
In October 2013, the old Hubbard High School received had a State Historical Marker mounted and dedicated.
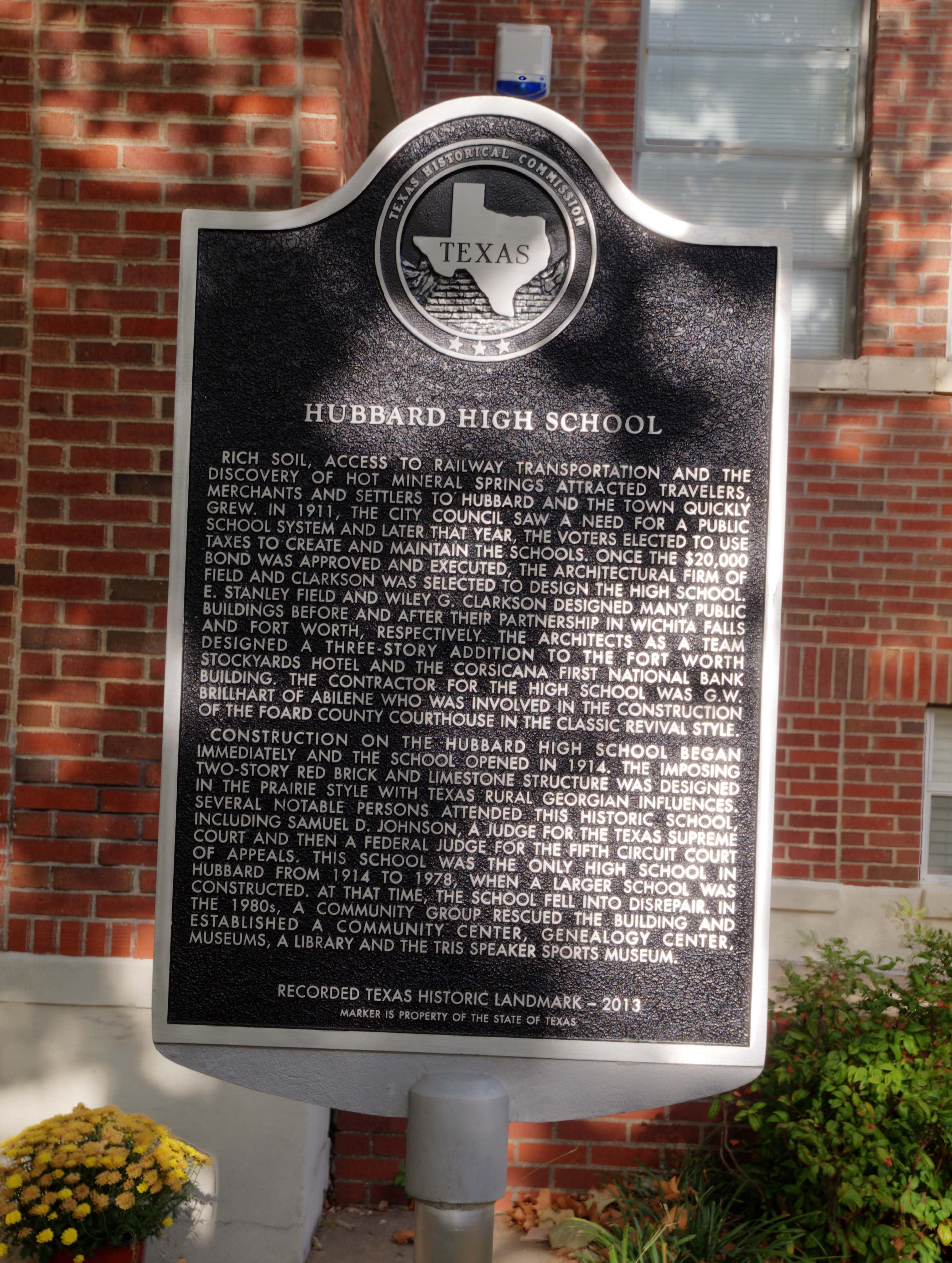

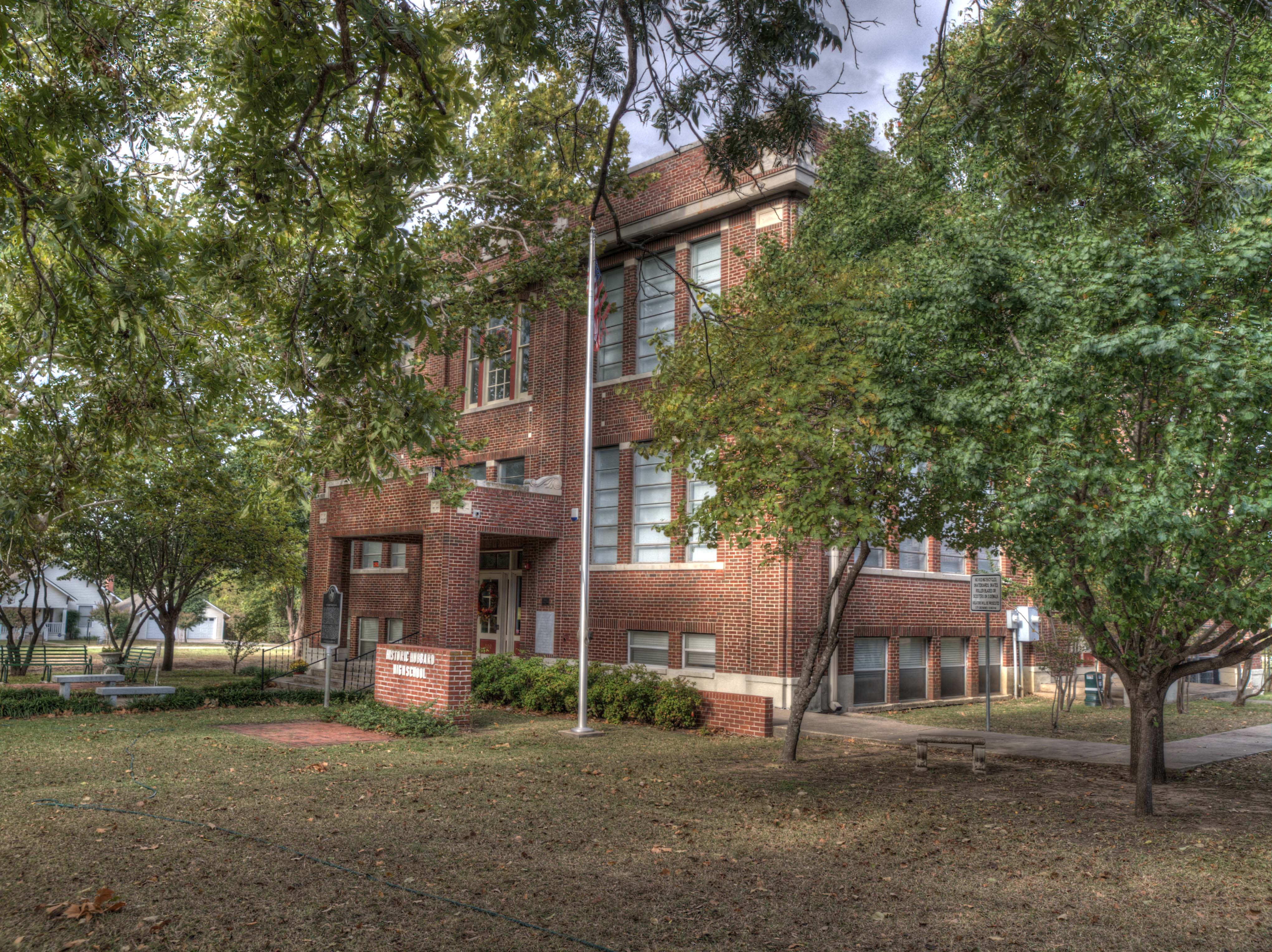
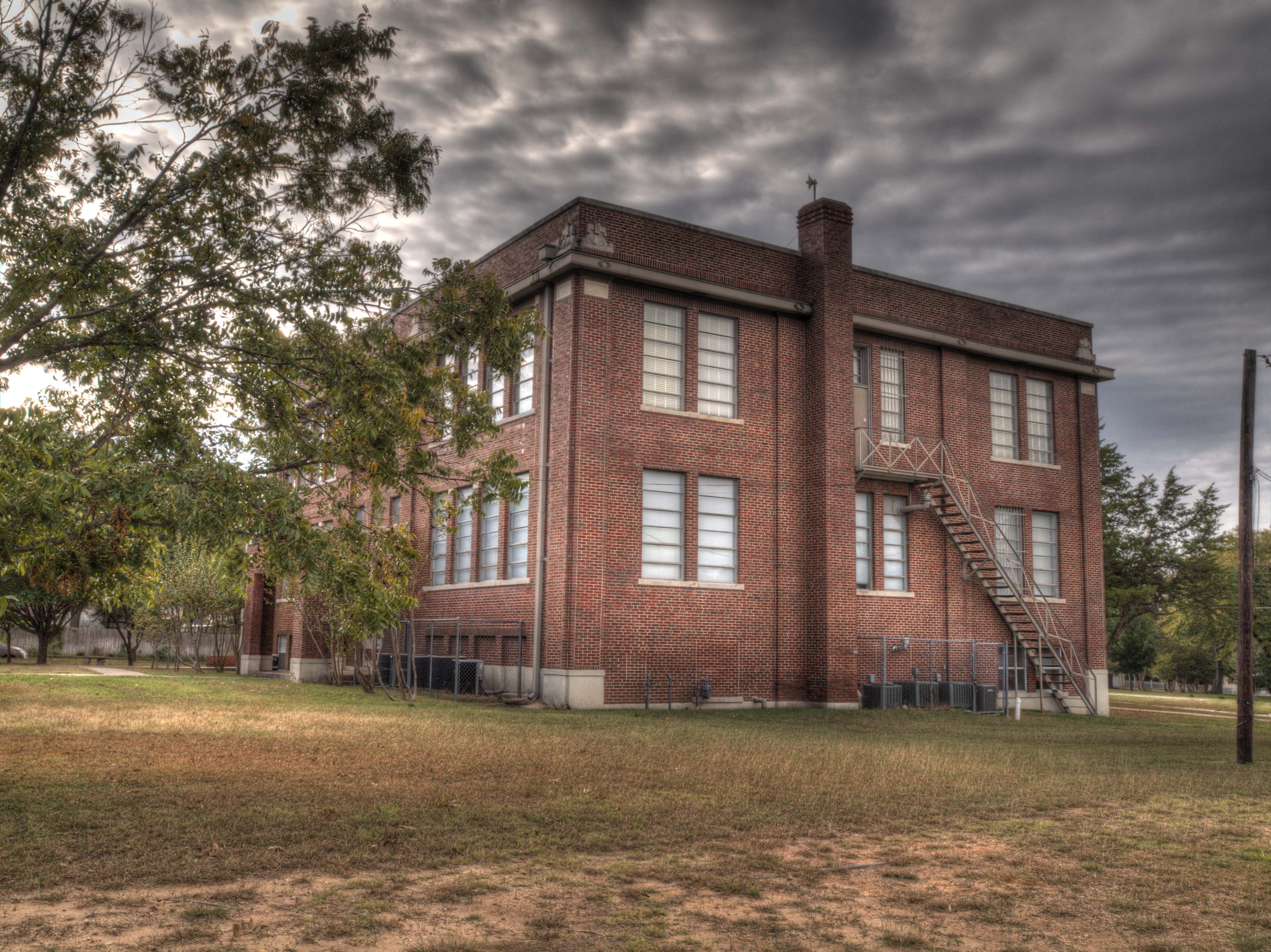
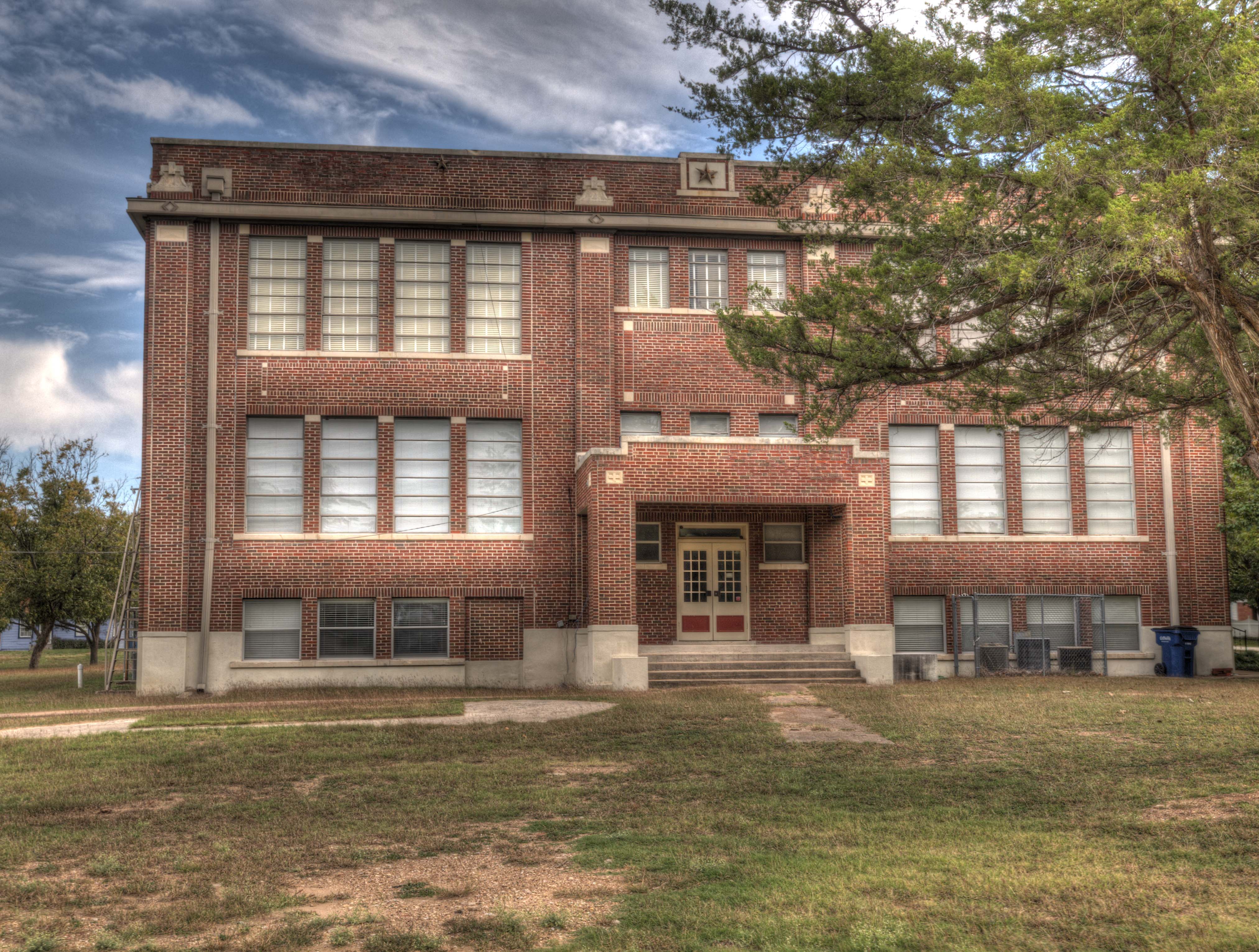
William Q. Bowman Residence
Box 2 Job 172
(Spring 2012)
The listing for this residence is in the index of job storage locations under the name of W. B. Bowman. This puts it being built prior to the school above. I have not located the house at this time but friendly people I met in Hubbard are working on trying to find the house or, at least, where the house use to be. In March, 1973, Hubbard was hit hard by a tornado. Hopefully, the house survived the tornado. One interesting thing I noticed is that W. B. Bowman was similar to the Mayor of Hubbard, W. Q. Bowman, at the time the school was built. I was told that there were a number of Bowman family members living at this time in the town's history. There is also the possibility that the B could have been a Q to poor eye site when the inventory was done.
UPDATE Nov. 3, 2014
On Friday, Oct. 31, 2014, an email from, Mike Nichols. Mike is the owner of Hometown By Handlebar, a blog style website that Mike posts articles he has researched and written on Fort Worth history. He has posted several articles about my grandfather. In the email he pasted an email sent to him. The email was from a granddaughter of William Q. Bowman and it told a little history and the address of where the house was and who owned it. It was located one half block from the school! On Nov. 3, 2014, a trip was made to Hubbard. After talking with the owner of the house, she confirmed it was the Bowman home and it was designed and built in 1913, the year before the school was built. A guided tour of the house was the next event. The house was meticulously decorated in the Victorian style of the late 19th and early 20th centuries. It has been carefully restored over about 20 years to original condition with either authentic materials or hand made trimmings. It had original brass doorknobs, molding, and some of the most beautiful original cloth wall paper I have ever seen. The guide told me that he very carefully strips the paper from the walls and then re-glues it. It has also been decorated in antiques from the early 20th Century. It was a typical Clarkson designed home, with the main stairs just inside the front door with beautifully finished railings, a screened in balcony sleeping porch on the roof of the covered driveway entrance to the side of the house, upstairs and downstairs bedrooms, and much, much more. Interestingly, this was one of the few houses Clarkson designed that used a shiplap wood siding instead of brick and had cedar roof shingles instead of half round tile. It also did not have the typical two story garage out back with servants quarters, but that may have been torn down at one time in the past.
